The Hybrid texTILE (eAHC) Prototype offers a solution to integrate insulation, a Unit Ventilation, a SmartWindow with shading system, and PV energy harvesting in a prefabricated light-weight hanging façade.
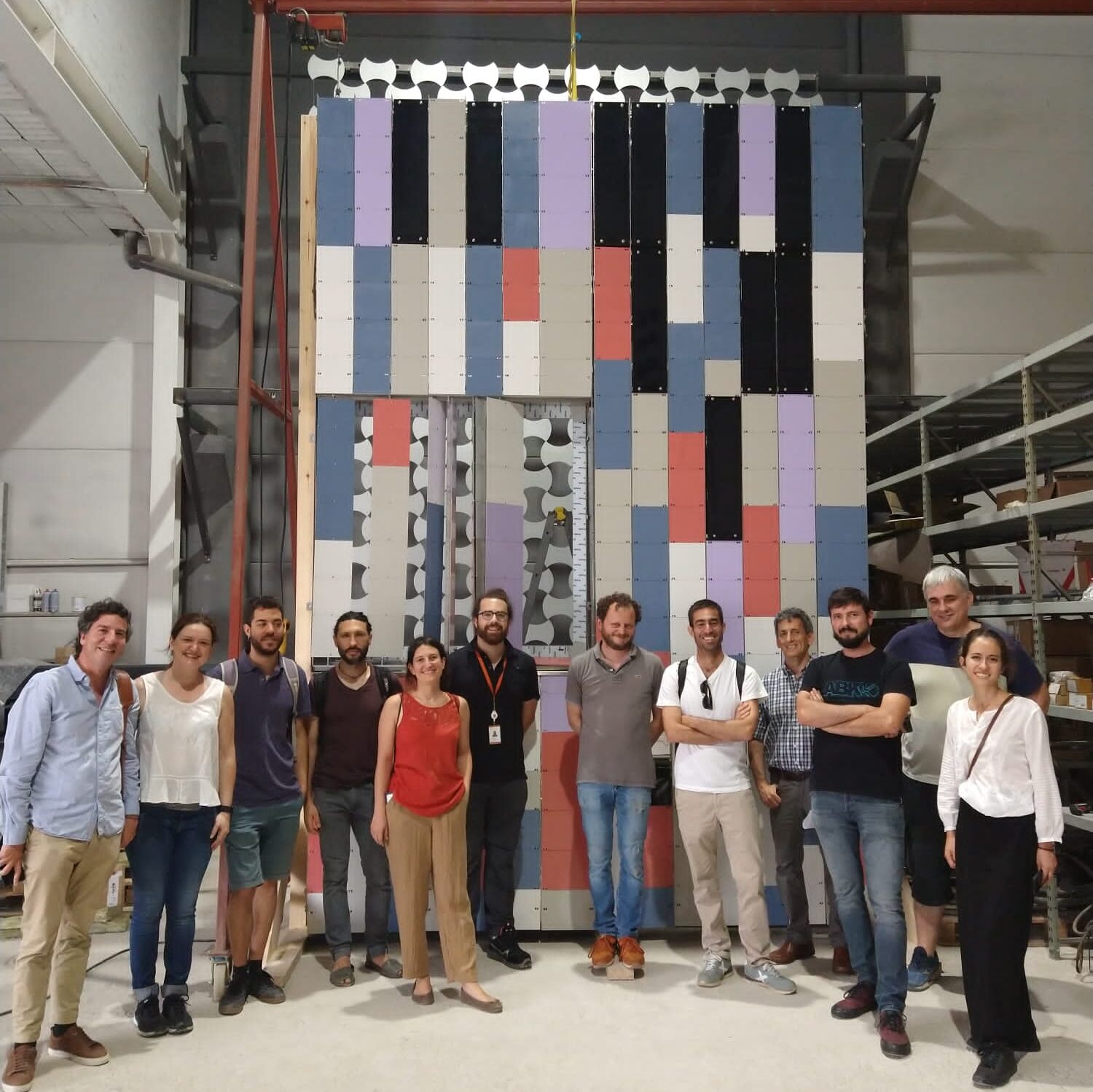
The Hybrid texTILE prototype presentation was held at Denvelops® facilities in Igualada as part of the PLURAL project “Plug-and-use renovation with adaptable lightweight systems”. The presentation was attended by our partners of Pich Architects, AHC, Agència de l’Habitatge de Catalunya and Catalonia Institute for Energy Research.
Hybrid texTILE Prototype
The HybridWall prototype is the materialization of months of research and innovation focused on the design of a versatile, adaptable, scalable, off-site prefabricated Plug-and-Use kit for buildings deep renovation, based on the patented Denvelops® Hybrid Textiles System.
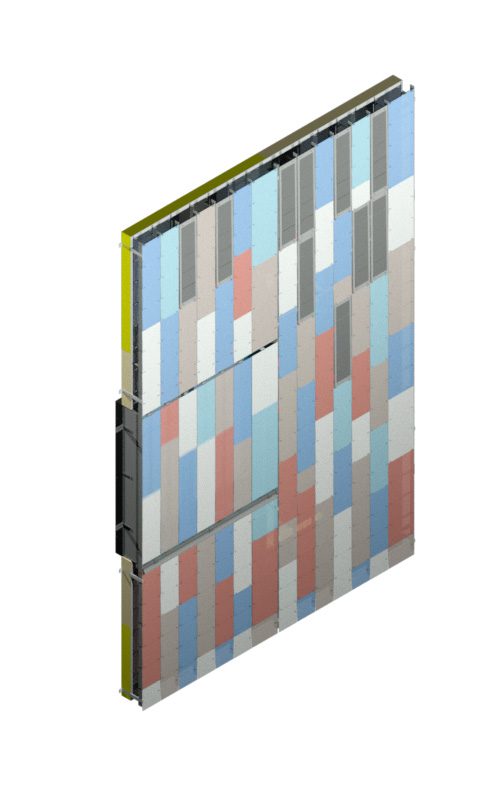
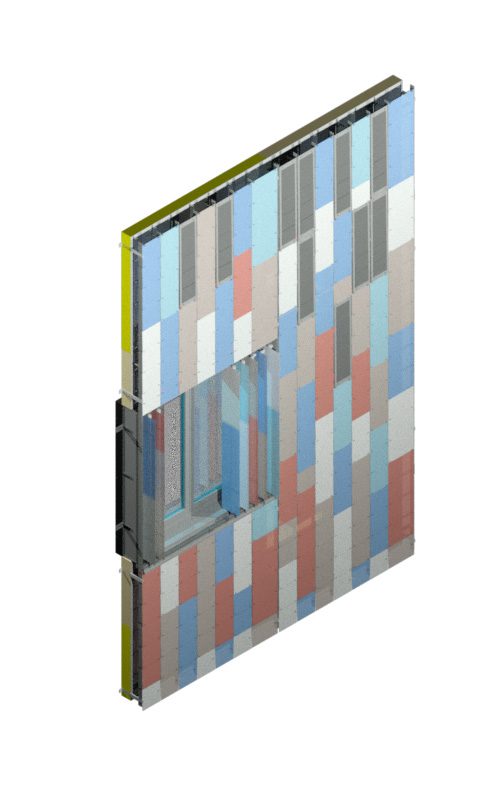
The prototype is composed of two sequences of three frames, each of which has been designed to pre-install, transport, and facilitate the final installation of the following features:
- Smart Window: The window unit is safely preattached to the frame during assembly and transportation, then guided and installed to its final position, completely detached from the hanging façade and perfectly sealed. The window finishings are designed to allow access to the maintenance filters of the unit ventilation. The smart window has been provided by the Italian partner of the project consortium, Bergamo Technologies.
- Shading system: The louvers are placed in front of the windows and allow the interaction of the occupants to provide total lighting and shading. Their design is robust and consistent with the aesthetical design of the prototype.
- Unit ventilation: The ventilation unit is safely preattached to the frame during assembly and transportation, then installed to its final position, completely detached from the hanging façade, the ventilation unit technology has been provided by the partner of the project consortium, the Czech Technical University in Prague.
- PhotoVoltaics Energy harvesting: Specifically designed PV panels produced according to the Denvelops requirements.
- Insulation: Innovative components allow not only the pre-installation of the insulation layer to each frame and transportation but also the final fitting on site.
- Specífic cladding design: The innovative technology “SNAP attachment” of Denvelops Hybrid TexTILES provides a 100% registrable façade, due to its screwless installation.
This prototype has allowed trying the newly developed components, assembly, and installation procedures for the functionalities described and will allow further testing on the components’ usability, acoustics, and thermal performance of the solution.
The Hybrid texTILE prototype, in addition to the SmartWall prototype and the ConnExWall prototype, conforms to the three types of PnU kits developed in the Plural Project. The testing campaign will allow the final optimizations looking forward to the renovation of the Demo Building sites.
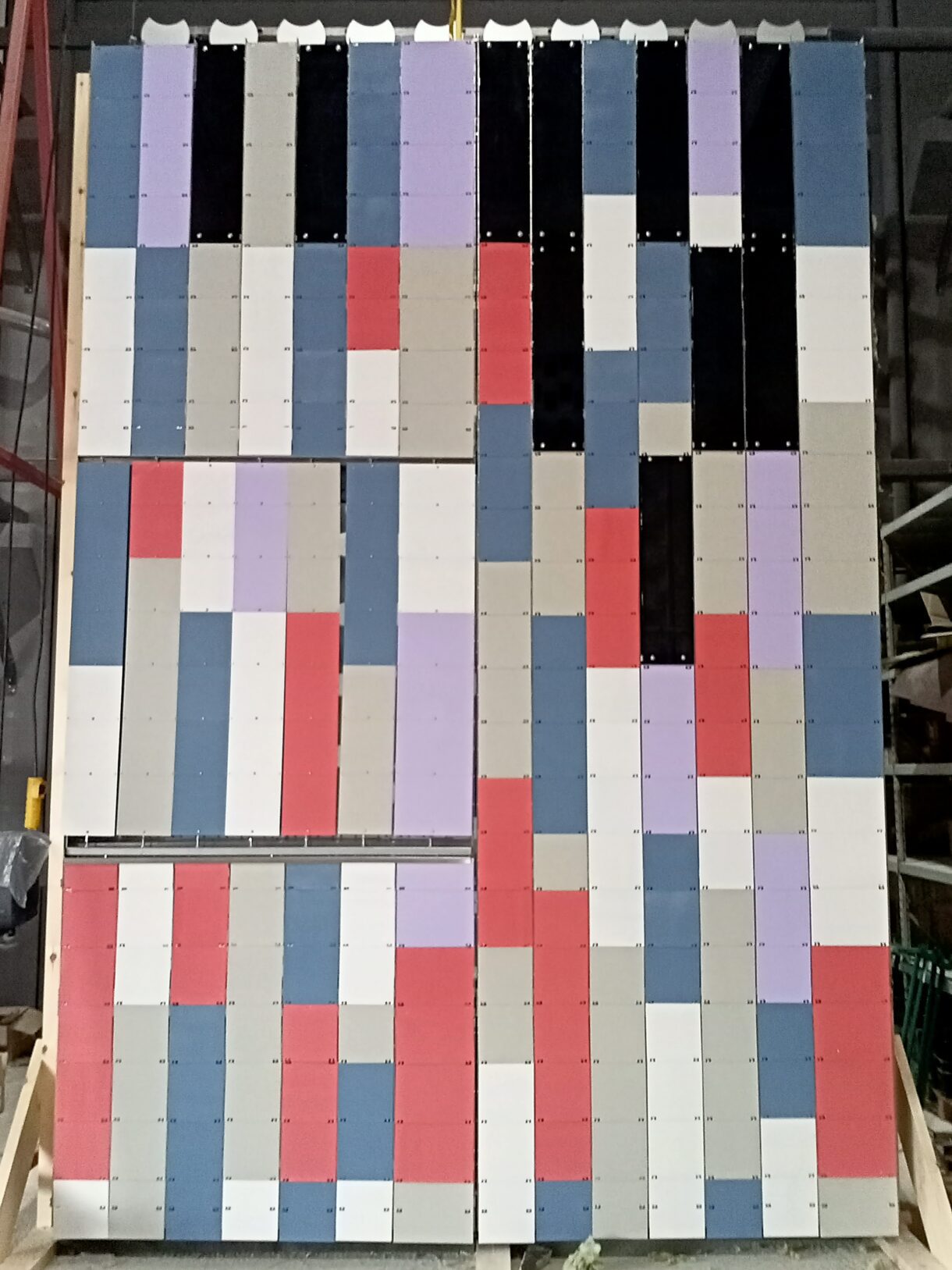
Denvelops® and PLURAL PROJECT
Denvelops® is one of the facades companies that take part in the Plural project, which has received funding from the European Union’s Horizon 2020 research and innovation program under Grant Agreement No. 958218.
The PLURAL project aims to design, validate and demonstrate a palette of versatile, adaptable, scalable, off-site prefabricated Plug-and-Use kits. Building Information Modelling (BIM) based platform and a Decision Support Tool (DST) will be developed to enable the optimal component selection, and integration, the best Plug-and-Use kit design, and faster and low-cost manufacturing and installation. Renewable energy and smart control systems will be coupled with low environmental impact prefabricated façade components to create the integrated all-in-one Plug-and-Use kits for residential building deep renovation. The project aims to create best practice renovation examples for the residential sector based on innovation and competitiveness, with benefits for the citizens and the environment; to develop training tools for main stakeholders (planners, installers, building owners and end users); to improve the life cycle based (LCA, LCC) performance standards applied in the building sector.
Consortium of partners
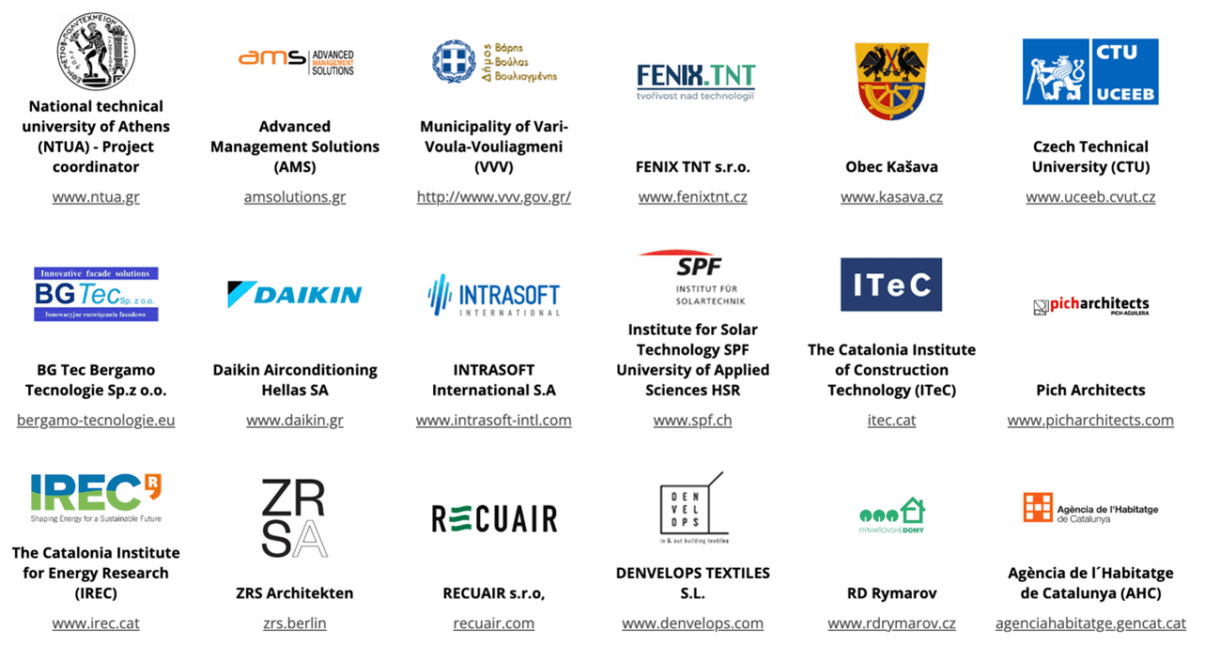
The PLURAL multi-disciplinary consortium brings together 18 partners with expertise in advanced materials (Advanced Management Solutions), prefabrication and energy-saving windows (BG Tec Bergamo Tecnologie), system integrators and monitoring (The Catalonia Institute for Energy Research – IREC, RECUAIR), municipalities (Vari-Voula-Vouliagmeni, Kašava, Agència de l’Habitatge de Catalunya), architects (Pich Architects, ZRS Architekten), energy systems (Czech Technical University in Prague, Institute for Solar Technology SPF, NTUA, DAIKIN), façade panels producers (DENVELOPS, RD Rymarov), business–financing-marketing (FENIX TNT), LCA and certification (The Catalonia Institute of Construction Technology – ITeC), IT (Intrasoft International).
Notes for editors:
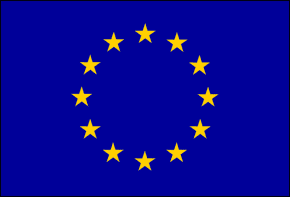
This project has received funding from the European Union´s Horizon 2020 Programme for research and innovation under grant agreement No. 958218.
Press and media inquiries can be directed to:
Project Coordinator: Maria Founti, mfou@central.ntua.gr
Dissemination and Communication Manager: petra.colantonio@fenixtnt.cz, +420 775 075 331
More info: www.plural-renovation.eu
